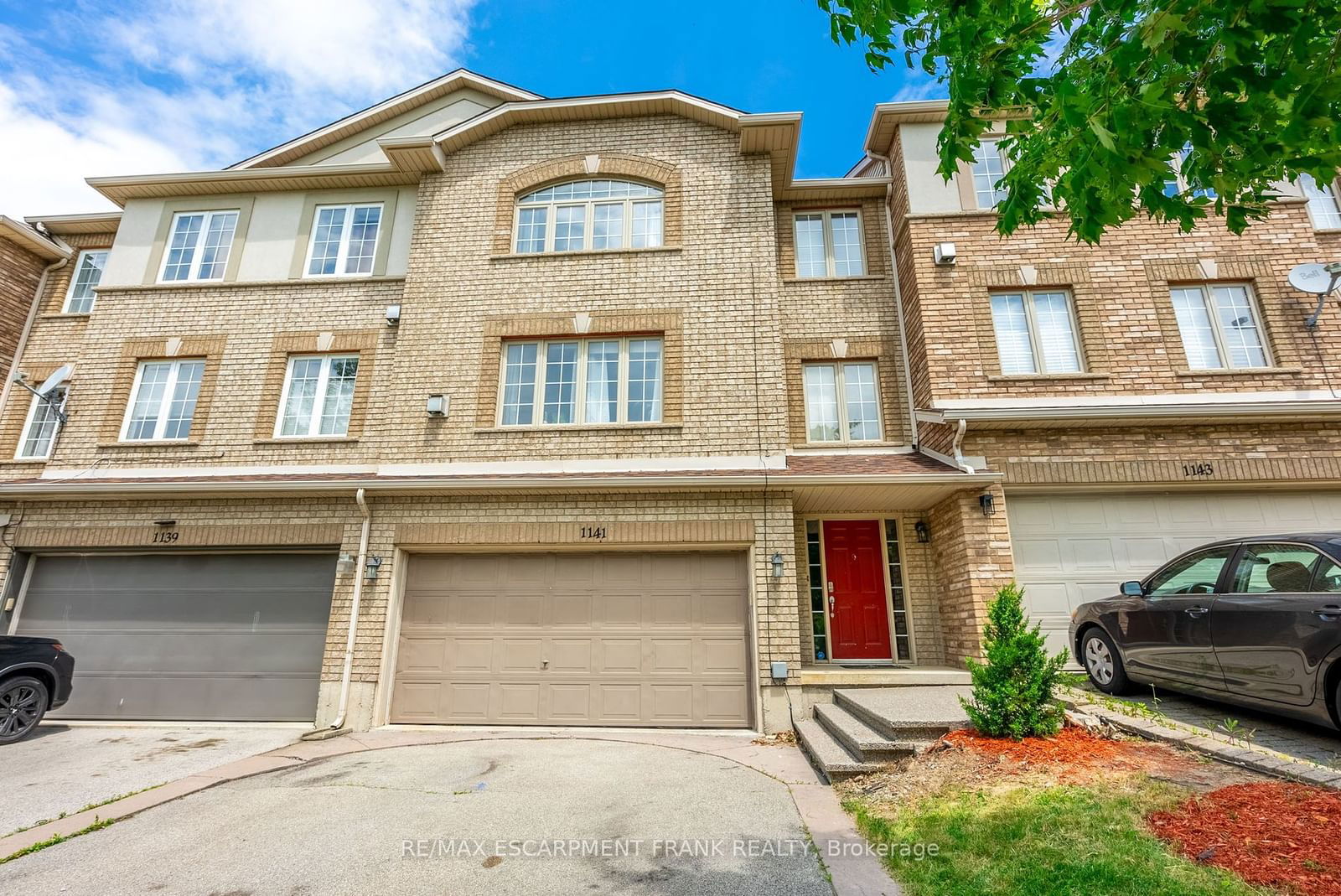$849,900
3+0-Bed
2-Bath
1500-2000 Sq. ft
Listed on 5/23/24
Listed by RE/MAX ESCARPMENT FRANK REALTY
Discover ultimate convenience and family comfort in this Freehold 3-storey townhouse boasting 3bedrooms, 1.5 baths, and a double garage. Located near all the action, enjoy quick access to highways, shopping, gas, and more, along with nearby amenities and scenic walking trails. Parking is a breeze with room for 4 cars in the driveway and 2 in the garage. The bottom level rec room near the front door offers easy storage solutions. Gather in the spacious main floor featuring a large eat-in kitchen with ample counter space, a cozy dining area, and an open-concept living room with a gas fireplace. Plus, enjoy the convenience of a powder room. Upstairs, find tranquility in 3 bedrooms and 1 bath. The master suite impresses with its size, walk-in closet. The main bath features a shower and soaker tub for your enjoyment. Outside, the spacious backyard has a large deck, backs onto a parking lot, so more privacy without rear neighbours. Peace of mind with updated furnace and a/c in 2023, shingles in 2020, and no condo or road fees. Don't miss the chance to make this your new home!
X8373274
Att/Row/Twnhouse, 2-Storey
1500-2000
6+0
3+0
2
2
Built-In
6
16-30
Central Air
Finished, Full
N
Brick
Forced Air
Y
$4,690.00 (2023)
< .50 Acres
106.63x24.70 (Feet)
